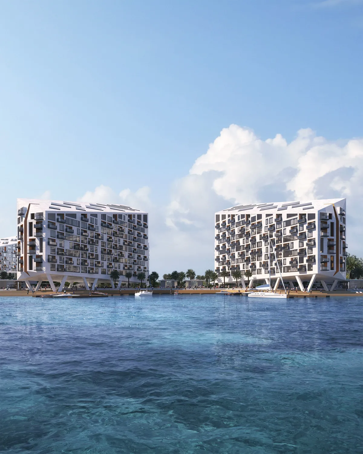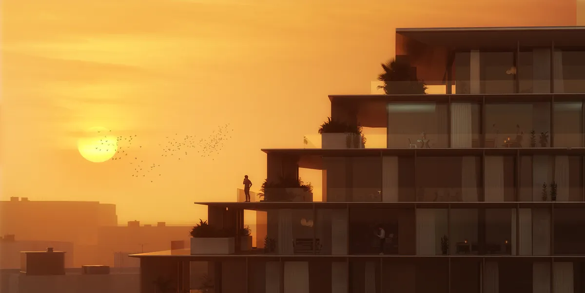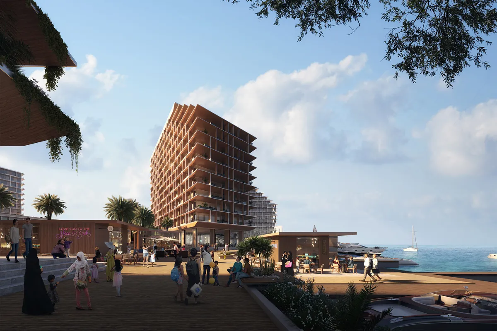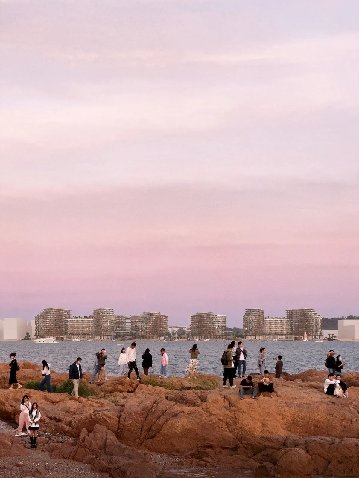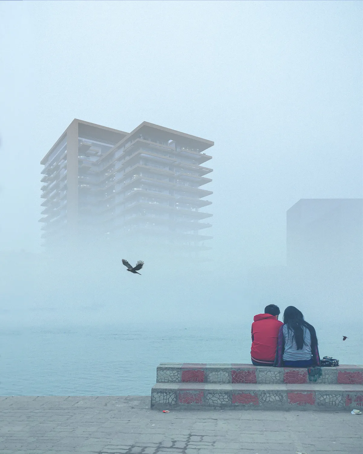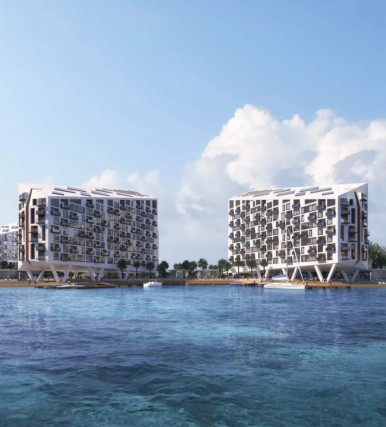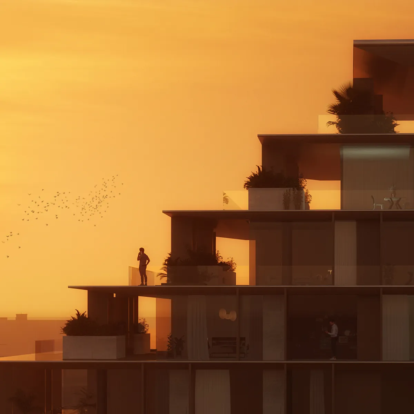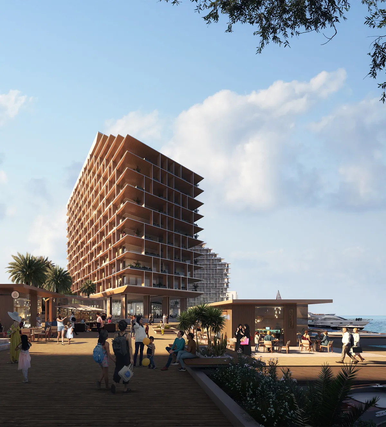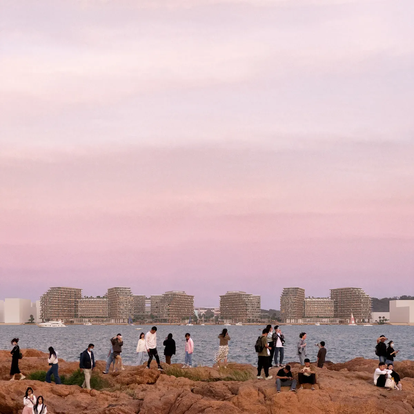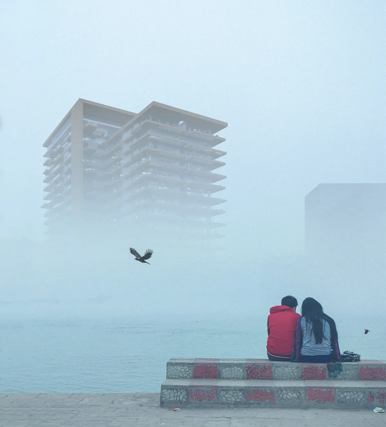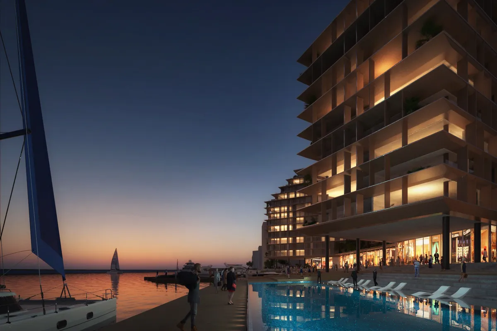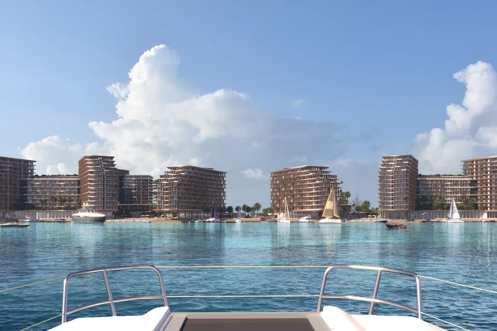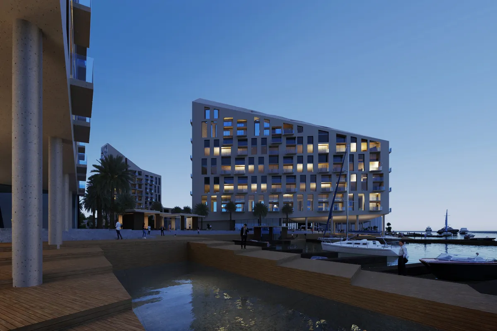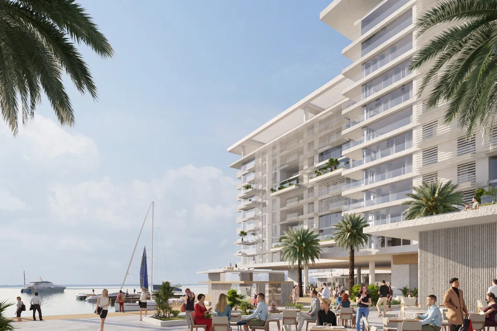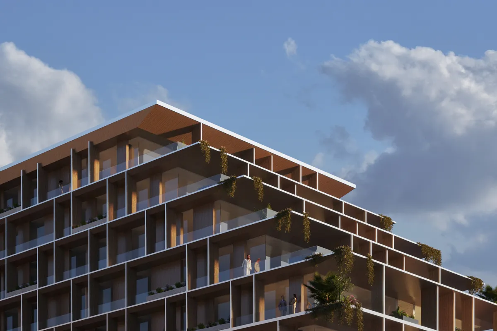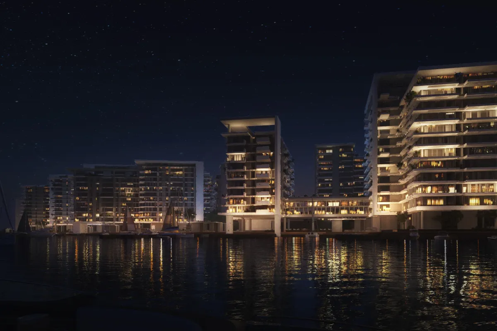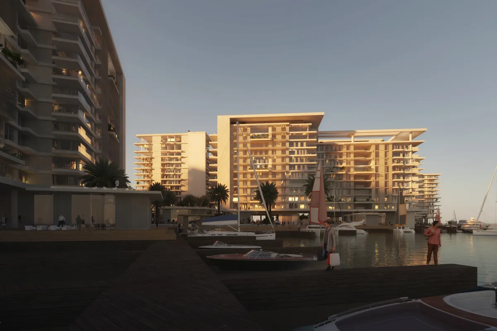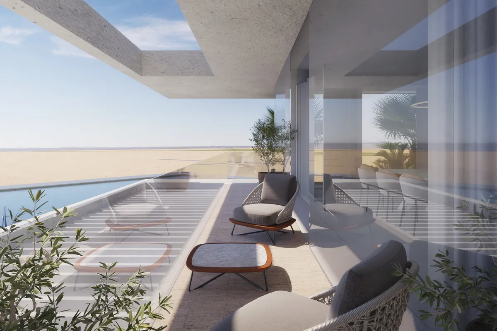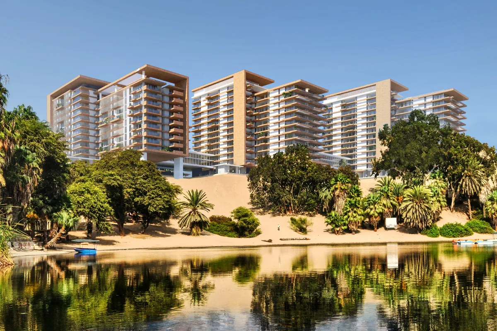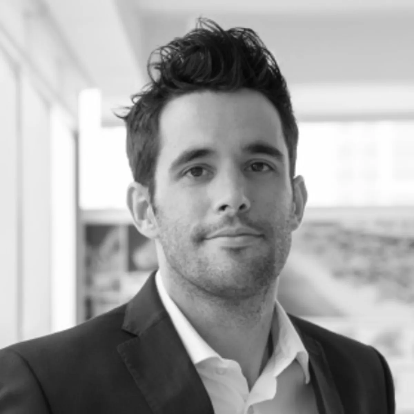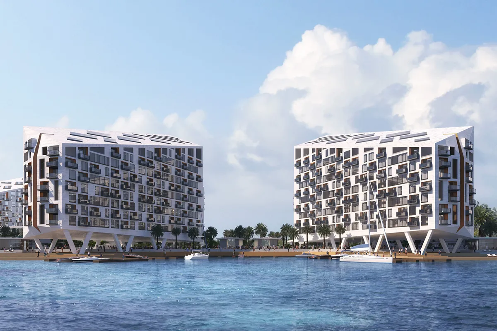NOA Office - YAS Island
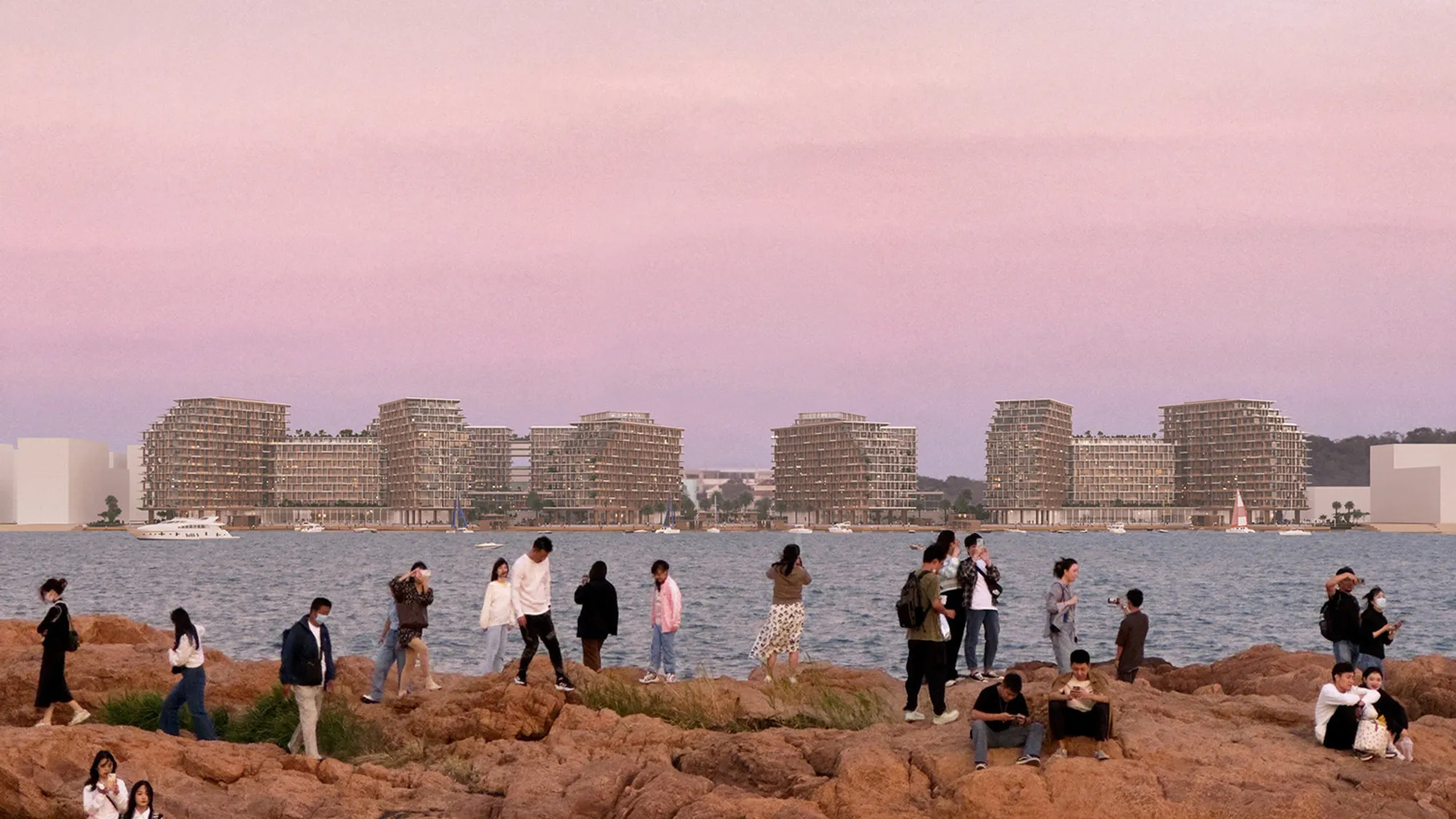
NOA designed a residential development overlooking the sea. A new gem on YAS island
Along with the architectural studio NOA, we illustrated various design options to capture the project's intent, and through multiple iterations, the project evolved. We're delighted to have assisted NOA in advancing to the second phase of the design.
A crucial aspect of the project involved harmonizing the residential area with the public space. By creating a promenade and providing direct access to yachts and boats, these two elements are seamlessly connected.

Working on this project involved creating unique imagery for two design options.
Our challenge was to produce CGIs that showcased the best features of each design, including materials, public spaces, and the connection with the sea.
We began with a wide range of initial sketches, which deepened our understanding of the project's potential. This exploration process allowed us to bring out the project's best aspects.
In the final set of illustrations, we included animations, 360-degree explorations, and an extensive collection of drafts to comprehensively present the project
Before diving too deep inside the project we understand the client's requirement, asking questions and unveiling what's behind the designer's ideas.
This lays down the foundation of what the outcome will look like and clarifies how we can best serve our clients. In this case a full exploration of the project was mandatory as NOA wanted to present 2 design options of the scheme to the investors.
This involved a few key animated shots, 360s, and still imagery
Presenting the new promenade with the activities, shops and daily entourage was a key element for the development.
We envisioned the area in a "busy" day-to-day atmosphere. Restaurants welcome guests, shops, bars, and amenities that complement the design and lift the value of the properties.
Selling a concept and an idea is not limited to the Architectural design. It goes much deeper and includes the idea of "how it will be to live here?
Our Sketches
Request a quote
Drop us a line to see how we can help.
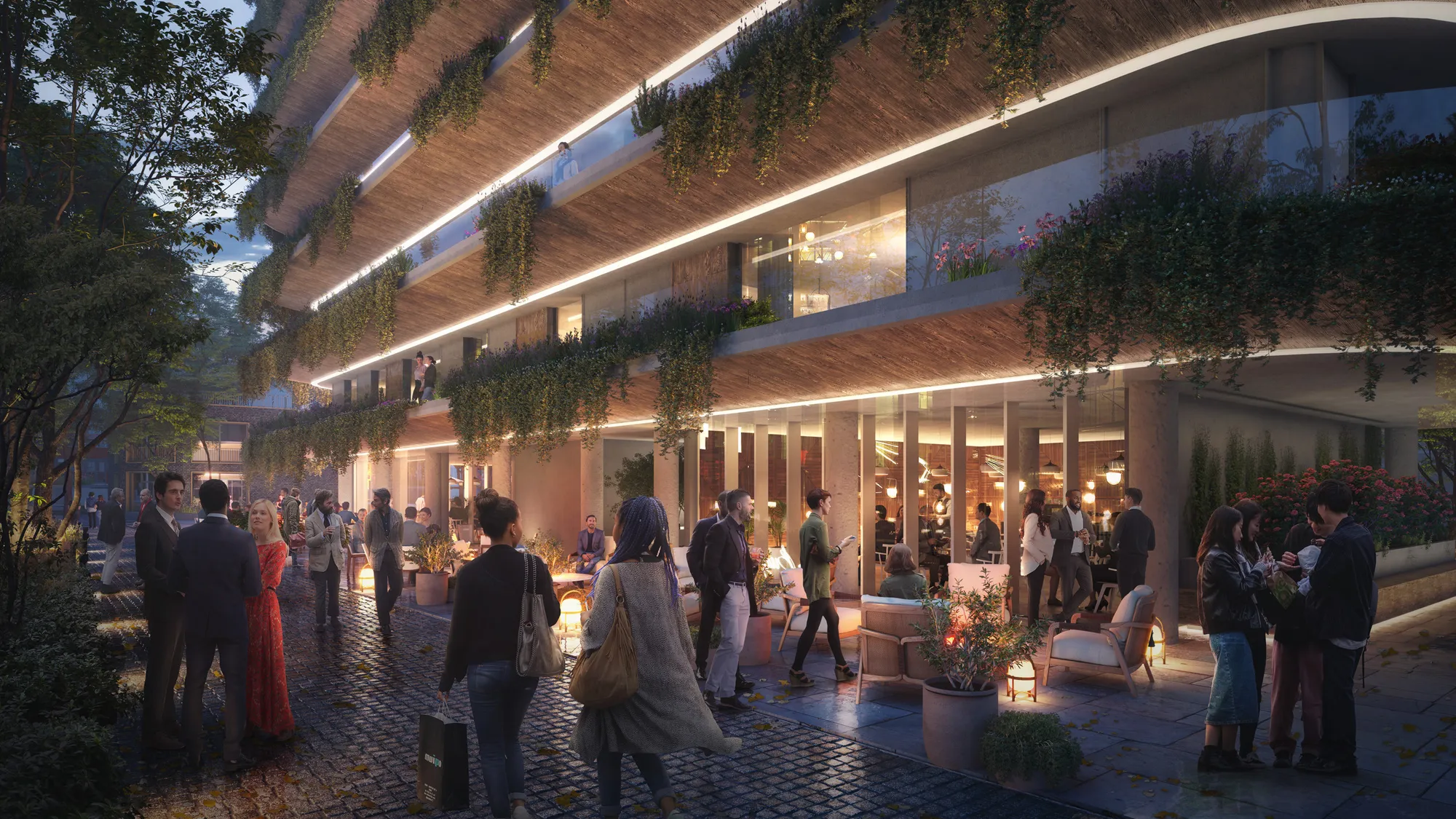
We’re a studio made of Architects, Designers, Craftsman & Artists.
Piazza Santa Maria in Via Lata
16128 ,Genova, Italy
Get Directions


